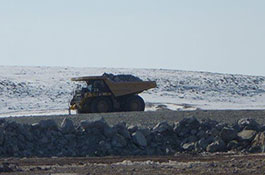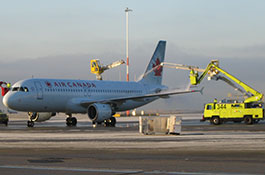
Calgary International Airport Runway Development Project
Calgary Airport Authority | Canada | 2009–2015
6.5 million m3
of earthworks
5,000
LED inset and edge lights and 160 guidance signs
First airfield
to use all LED lighting fixtures
Challenges
- Calgary International Airport required geometric planning, environmental assessment, design, construction, and commissioning of a new Category IIIa, (4,270 m) parallel runway and dual parallel taxiway system as part of the runway development program.
- The new Runway 17L-35R will help manage the increasing air traffic demand due to tourism, business travel, and trade in the Calgary area.
- The runway project is being implemented concurrently with other associated airport infrastructure projects, including a new air traffic control tower; a new (620 m) long, six-lane roadway tunnel; and the new 22-gate international/transborder terminal expansion.
Solutions
- Led engineering and design management as a part of the runway program management team. Monitored the detailed design consultant and assisted in selection of construction manager.
- Coordinated runway construction and commissioning with the Calgary Airport Authority, NAV Canada, and Transport Canada.
- Designed utility relocations for runway and taxiway; services and utilities for new electric center and underpass; grading, excavating, and filling new runway and terminals; and a new stormwater management system supporting aircraft deicing.
- Completed emergency response service planning studies, estimating new rescue and firefighting response times and the need for new, upgraded rescue and firefighting equipment and facilities.
Highlights
- Work completed concurrently with other airport infrastructure work
- A new air traffic control tower
- A new 620 m long, six-lane roadway tunnel
- A new 22-gate international/transborder terminal expansion
Project numbers
1 million m2of concrete pavement14,000 ftof new parallel and dual parallel taxiway system
Services & technologies provided
Related projects
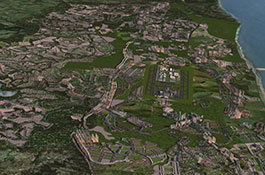
Durban Aerotropolis Master Plan
South Africa
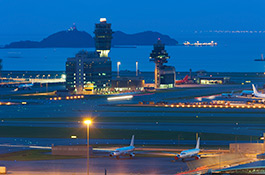
HKG Integrated Ramp Services
Hong Kong
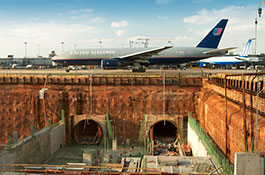
Dulles Airport Tunnels
United States


