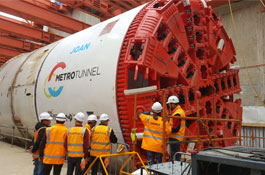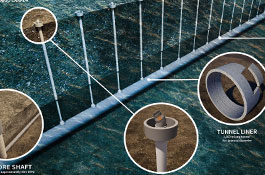
Dulles Airport Tunnels
New landside, airside facilities enhance travel and accommodate growth
Metropolitan Washington Airports Authority | United States | 2001-2008
58,000feet of tunnels
Automated people-mover system
US$3.4 billiondevelopment program
Challenges
- 杜勒斯发展项目需要一个网络tunnels for new, upgraded systems: an automated people mover (APM), a pedestrian tunnel, utility tunnels, underground baggage conveyors, and roads for airport tugs.
- Adjacent airport operations and construction were successfully performed concurrently requiring multistaged construction sequencing.
- Following the events of September 11, 2001, construction plans were reevaluated to reflect affected passenger figures and enhanced security requirements.
- A second project phase was initiated following a reassessment of infrastructure requirements. Many specialist subconsultants were involved to complete the design of a pedestrian tunnel extension and other tunnels, including a covered baggage conveyor system with all necessary linkages.
Solutions
- Detail design and design management was provided for the APM, baggage, and tug tunnels. Our scope included detailed design for the tunnels and associated structures, mechanical/electrical systems, ventilation systems, and the vehicle maintenance facility.
- We led a team, including ten subconsultants, to finish the design of the pedestrian tunnel extension—the 2,800-foot-long, twin-35-foot-diameter, tunnel-boring-machine tunnels that link to a baggage conveyor tunnel; and a 2,400-foot-long extension of the west APM twin tunnels.
- Tunnel designs were developed with special attention to fire and life safety.
Highlights
- 58,000 feet of tunnels bored, ranging from 18-foot diameters created by tunnel-boring machines, to 40-foot-wide New Austrian Tunneling Method caverns.
- Ground conditions consisted of siltstone overlaid by weathered rock and residual soils.
- Tunnels were constructed in the airport operating area under taxiways that remained operational throughout.
- Eight stations and a maintenance facility for the APMs were constructed.
Project numbers
Phase 1:US$450 millionconstruction costPhase 2:US$300 millionconstruction cost
1,875-foot-long,40-foot-wide, pedestrian-tunnel extension
700-foot-long, cut-and-cover baggage-conveyor tunnel
Services & technologies provided
How we can help you
If you have a problem that needs to be solved, please get in touch.
Related Projects
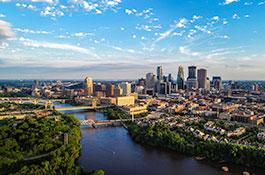
Minneapolis weathers the storm with a new parallel tunnel
Minneapolis, MN, USA
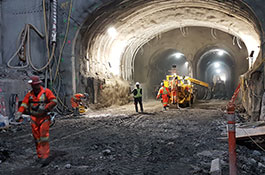
Mount Royal Tunnel double arch replacement
Montreal, Quebec, Canada
bob华体会
British Columbia, Canada
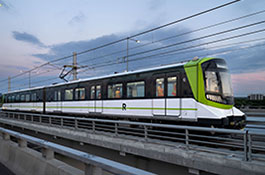
Réseau express métropolitain
Montréal, Québec, Canada
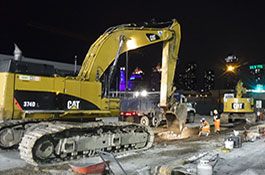
Burnhamthorpe Water Project
Canada
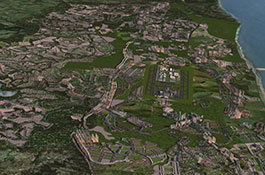
Durban Aerotropolis Master Plan
South Africa
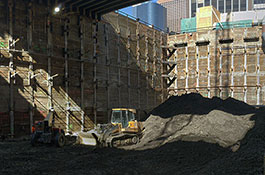
Regional Connector Transit Corridor
United States
See All
